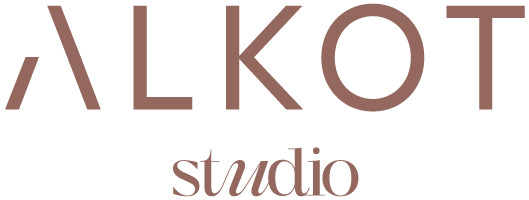
The Market Room
CLIENT: QUEENSLAND INVESTMENT CORPORATION
STATUS: COMPLETED
LOCATION: LOGAN
SERVICES: RETAIL DESIGN MANAGEMENT, INTERIOR DESIGN
FITOUT BUILDER: BUILDCORP
PROJECT SIZE: 1,800m2
Opening July 2015, the Market Room breathed new life into the tired, mixed-use southern precinct of the Logan Hyperdome building. Boasting soaring warehouse ceilings, industrial interiors, and an open plan market hall, the Market Room fresh food precinct features over 20 retailers, including a variety of casual eat-in dining and a selection of specialty fresh food stores. In reflection of the strong multicultural community in Logan, the Market Room hosts a diverse range of international flavours. With its abundance of natural light and chic, minimalist design, the precinct was one of the first of its kind in Queensland, creating a brand new retail experience for the community.
Alkot Studio oversaw QIC’s $17 million, 1800m2 extension, providing both RDM and retail interior design services. We worked closely alongside the landlord and design managers of the centre to deliver an abundance of exciting and engaging interactive tenancies. Additionally, Alkot Studio designed several tenancies in the centre, incorporating our knowledge of the precinct's overall vision to achieve design cohesion and harmony. The mix of kiosk-style and traditional spaces allows tenants to show off their wares and fresh produce, creating an enticing atmosphere of rich colours, scents, and textures. A total Foodie destination, customers are transported from Logan to the great bustling food halls of Europe or the lively markets in South East Asia. As we inch closer and closer towards an economy that is predominantly focussed on the user experience, the Market Hall is the perfect example of how forward-thinking retail design management can encourage greater customer engagement and ROI.

